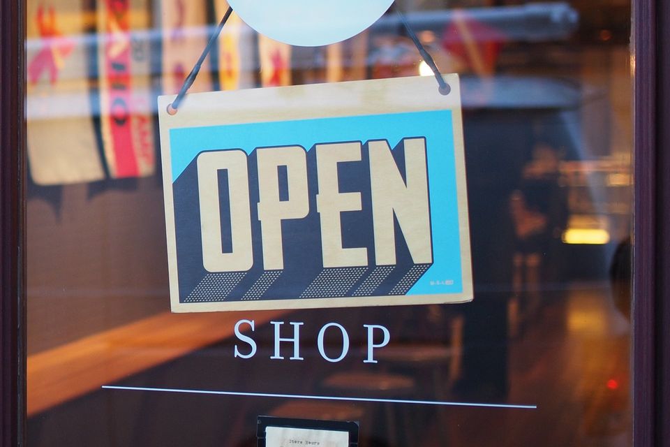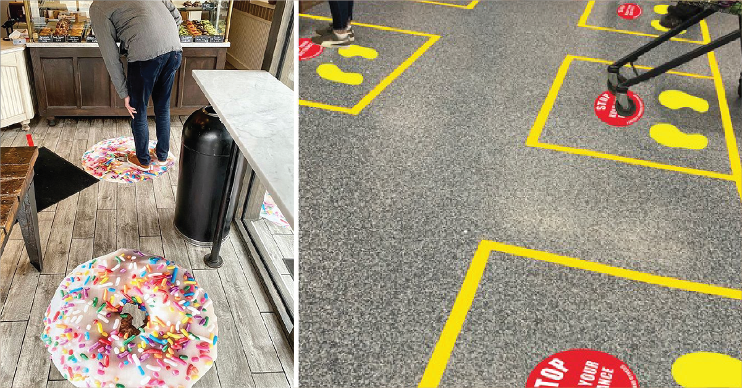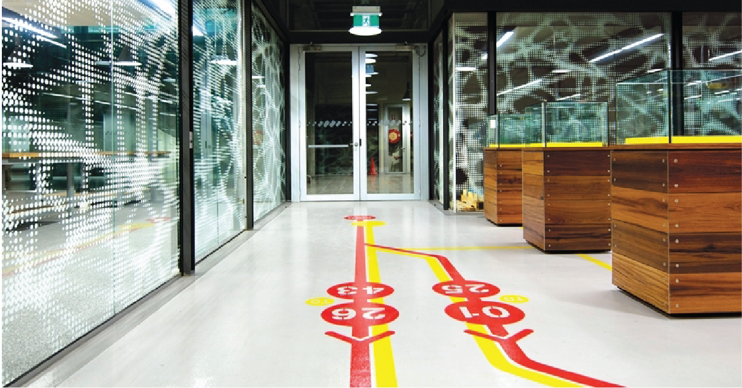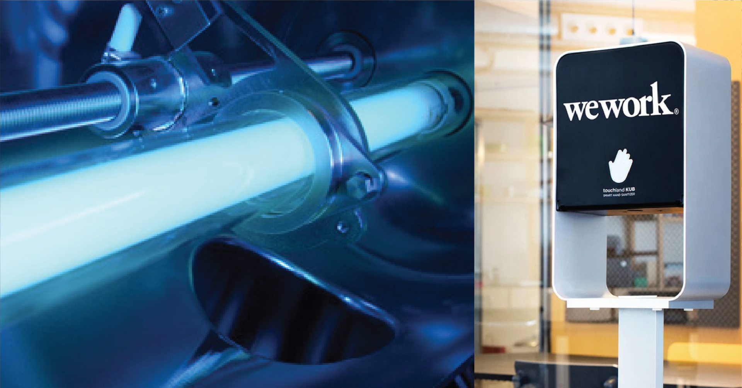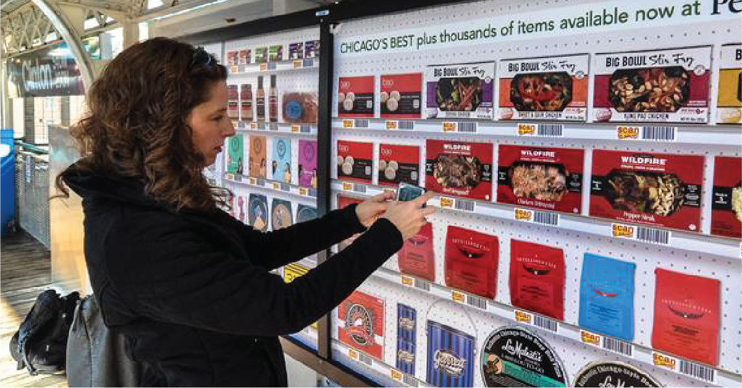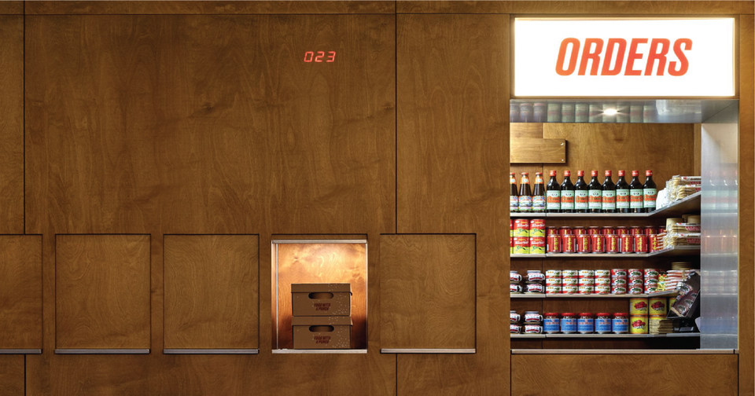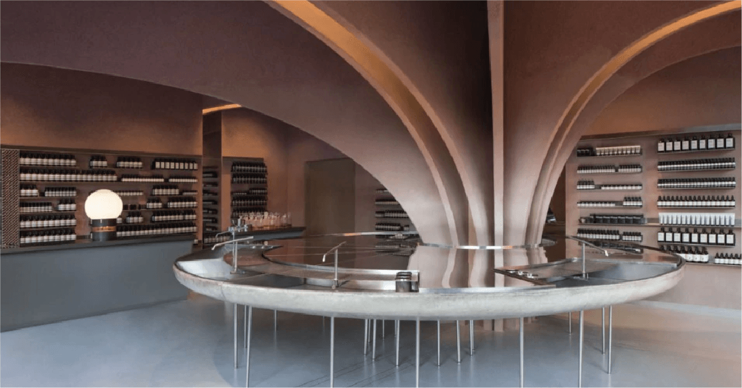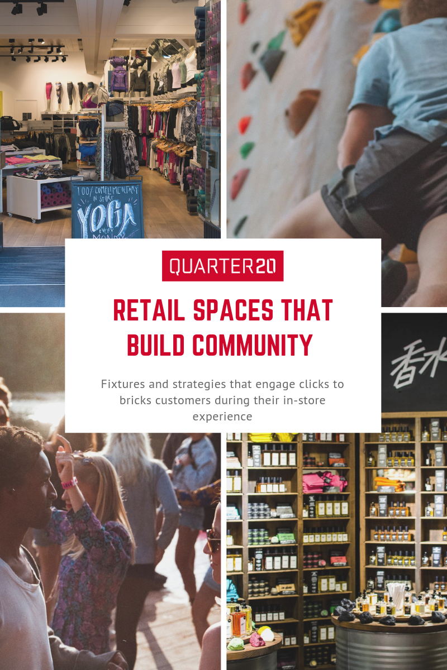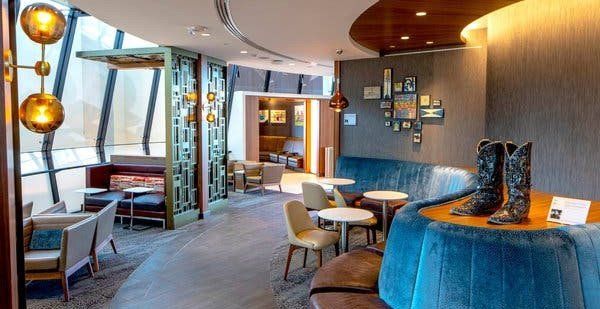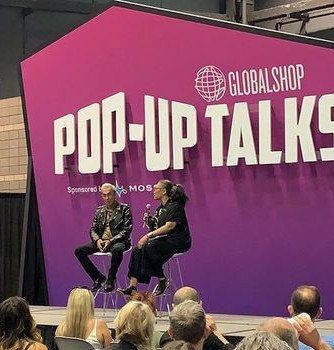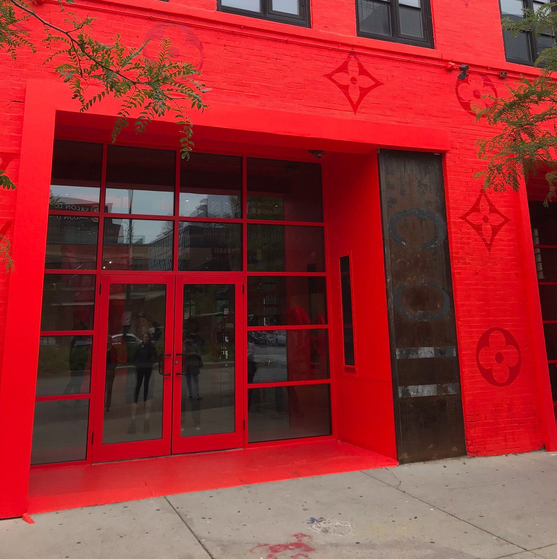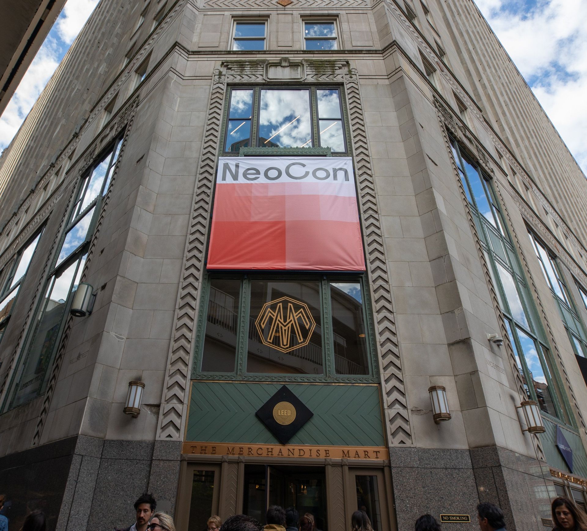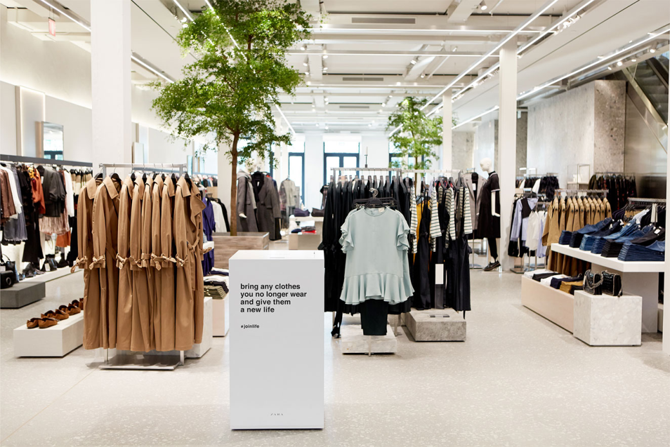
Take a look at how these five major global brands are focusing on sustainability in their retail building and design strategies. From a focus on earth-friendly fixtures and materials to customer engagement with sustainable initiatives in-store, these brands are making sustainable retail design a priority.
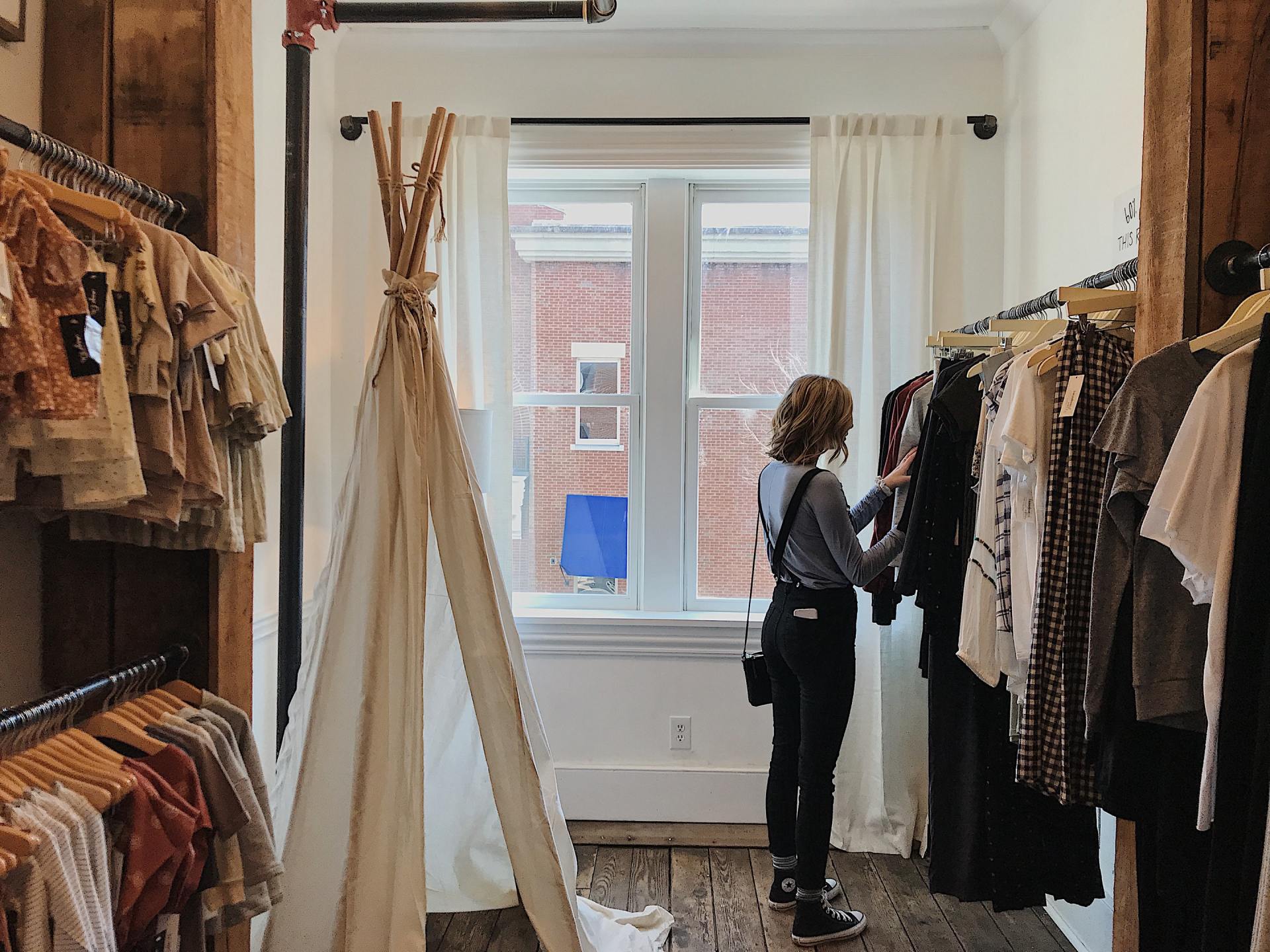
The Case For Convenience. How These Retailers Built Convenience Directly Into Their Brand Experience
Read how these major brands have built convenience directly into their retail brand experience.
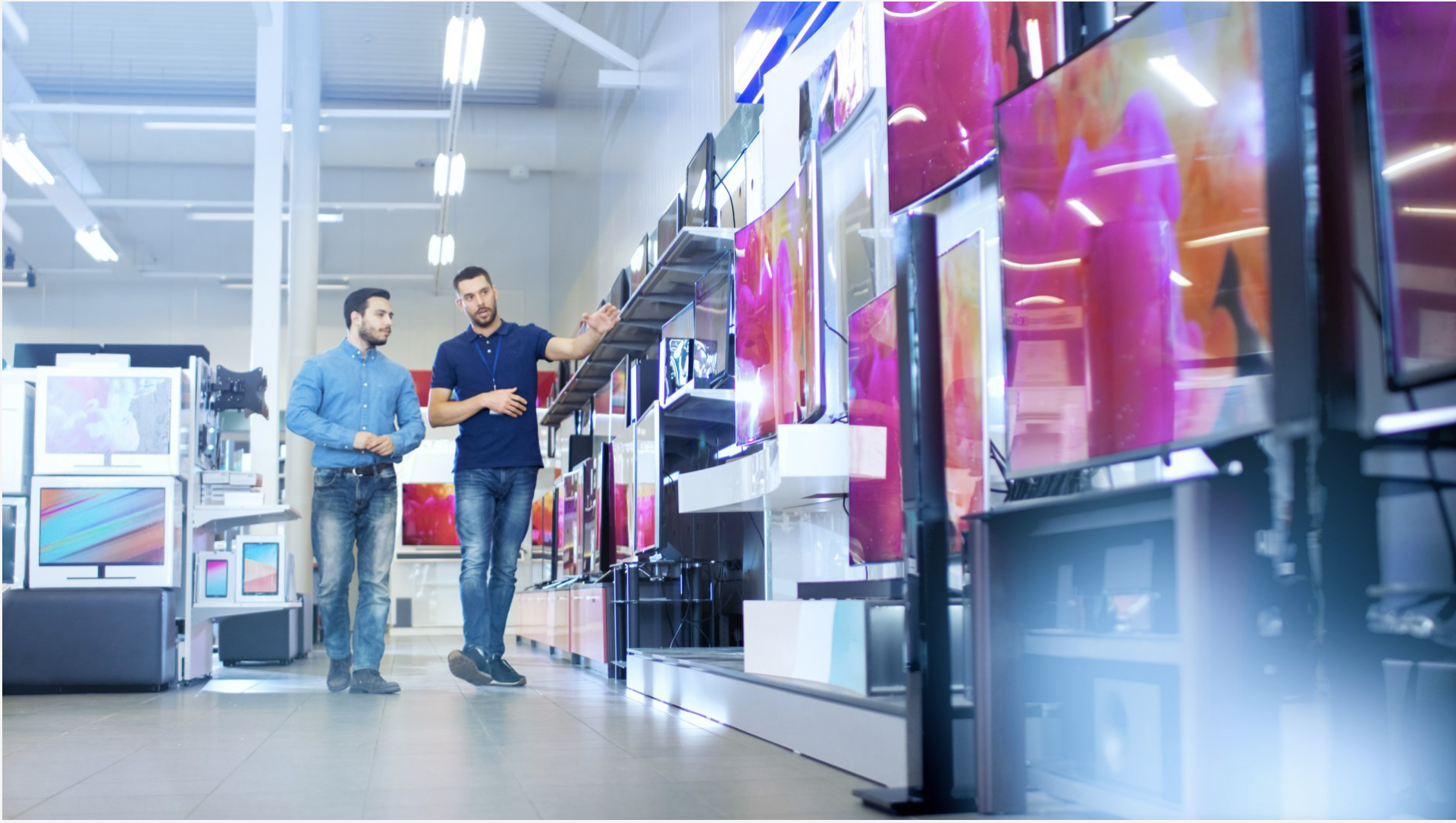
The evolution of the retail market has created a chasm between the online and offline experience. The transactional nature of e-commerce has created a consumer expectation of ultra-convenience, which retailers are incorporating at all levels of the purchase process. In the digital age of convenience, shopping online and in-store from the same retailer can feel different resulting in the massive adoption of technology to help build convenience in shopping experiences in online stores and brick-and-mortar stores. The following tips highlight the various ways that retailers can build a convenience store concept among their customers.
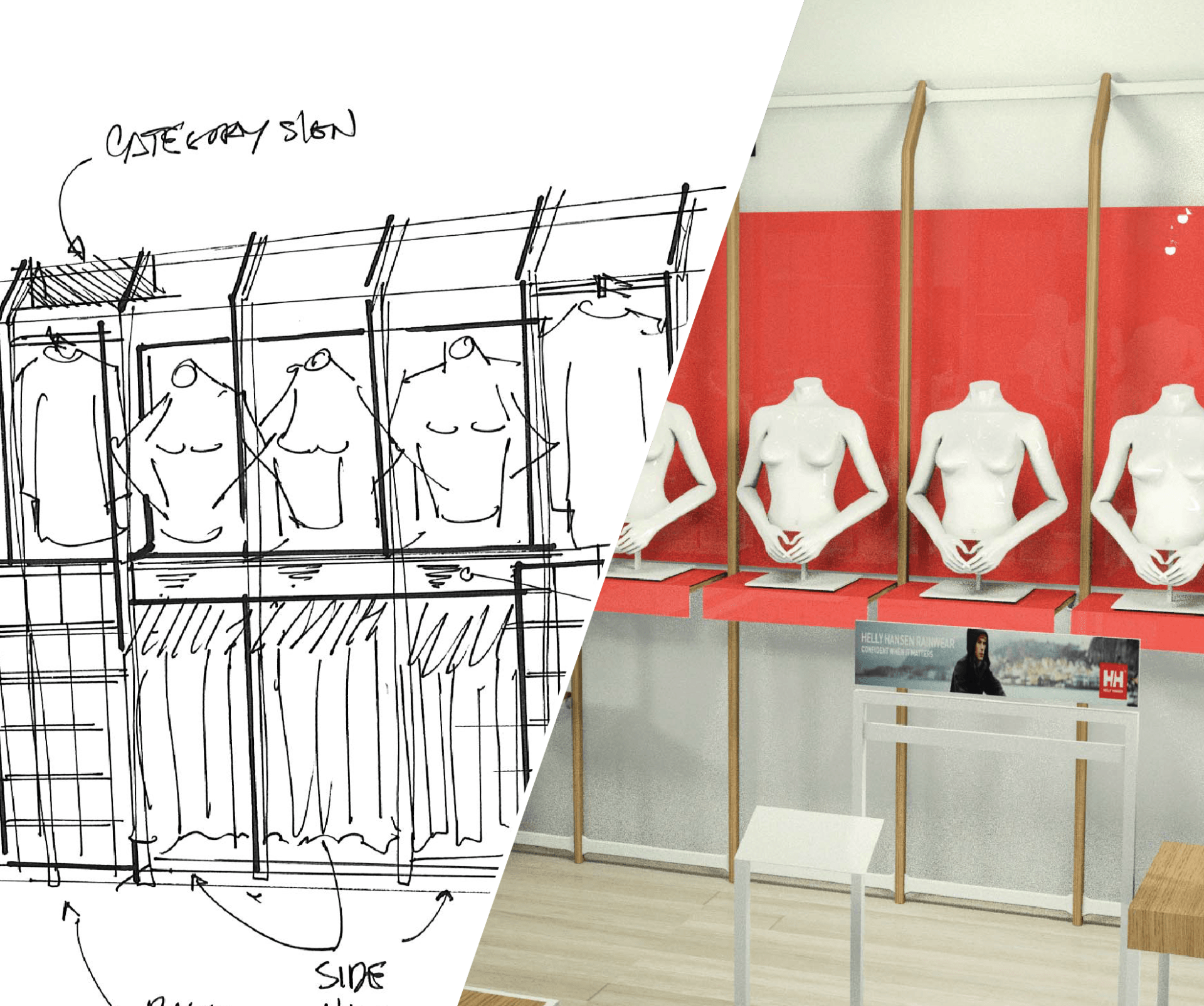
Anyone who has ever opened retail stores knows that success requires more than just renting space and opening the door. Taking a brand to new places can open the door for creativity in retail design. At Q20 we ask ‘what if’ a lot. We want to create new retail experiences that engage our client’s customers like never before. While asking ‘what if’ can expose us to the unknown, we support that question with a solid process that allows us to assist clients at any stage in their retail project. In this way, we access our team’s creativity within a structure that keeps projects on time, and on budget! We would like to offer some insight into our process to show how it supports creative new ways to deliver world class retail experiences. Take a look at the brief descriptions below and get in touch if we can help you in any of these stages for your retail development project. 1 . Design Engineering Retail store design starts with conceptualizing how to best use the space in order to fulfill the retailer's goals. We work together with our clients to establish those goals, researching sources for the right materials. Fixture requirements, modularity and capacity are all taken into consideration, ensuring adequate fixtures to properly display all of the store's goods. 2. Identify the Environment Our team works with clients to plan the use of the available space. This includes the marketing side of planning window display areas and merchandising for the retail store design. While this is happening, construction teams are working on site evaluation, permitting and regulatory factors that might affect the project. Because of restrictions imposed by the environment, each retail store design is unique. Restrictions must be taken into account early in the process, to ensure the best possible results for the retail construction and design project. 3. Engineering and Estimating We often explore a number of different options, seeking a mix that fits the client's budget. Drawings, specifications and initial pricing are prepared in this stage. At this point, clients make a decision on whether to build custom fixtures, source fixtures domestically or source them overseas to best meet their time and cost requirements. 4. Prototyping Fixtures With the concept well in hand, prototype sketches or models will be prepared, in a "proof of concept" process. All elements of the design must be vetted, to ensure that the fixtures will fit in the available space, provide the overall aesthetic appearance desired, and provide necessary display space. Further design modifications may be made based upon the results of the prototyping process. 5. Client Approval While the design process takes shape between the contractor and the retailer, this decision rests solely upon the customer's shoulders. Even so, like other stages of the process, it isn't about accepting or rejecting the overall concept, but rather seeking insight to further refine the design and make any additional changes that the customer deems necessary. 6. Engineering Updates Based upon the collaborative effort of the client approval process, engineering works to incorporate any necessary changes to the retail store design. Further drawings or prototypes are produced, as required, so the final design meets the customer's needs. 7. Fixture Production With approval of the design complete, it is time to begin production. We always start out with a first fixture fabrication to check that the design can be completed per the drawings and that the finished product will be the same as the prototypes. Potential problems with the manufacturing process are identified and rectified at this stage. Once everything looks good, any custom materials or tooling is created, and fabrication of the store's fixtures begins. There are two key elements in this stage of the process: quality control and transparency. It is the responsibility of our quality control team to ensure that each finished fixture matches the intent of the design. At the same time, the production process must be shared with the client, so they can see the progress and verify that the finished product is delivered to specification. 8. Retail Construction Management All the preceding steps lead up to the build-out. Once complete and the fixtures are installed, the retail store design will meet our customer's needs and provide a retail space which is attractive, effective and experiential. Installation of the fixtures is the high point for everyone in the team, as it is the cumulative result of the planning that went before. All fixtures are inspected to ensure their function and that they reflect the concept. We maintain close contact with our client through their opening or reopening to support them with any additional details needed to help ensure their success.
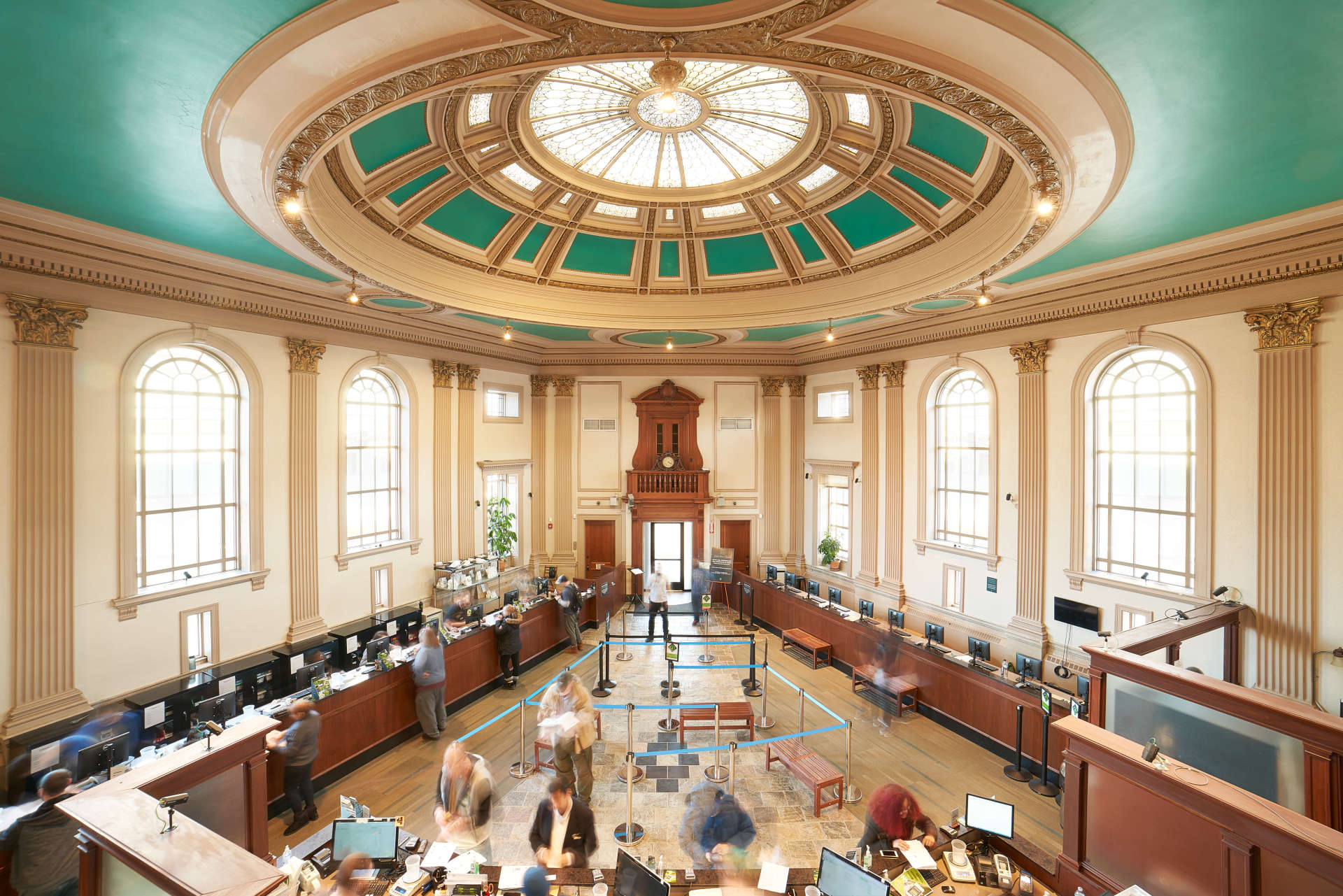
As legal cannabis sales continue to grow, there's a movement among dispensaries to improve the perception of cannabis, from educating consumers to providing a luxury buying experience. There is a growing trend across the industry to create spaces that are cutting-edge design statements and feature elegant décor and a one-of-a-kind, branded luxury buying experience. Cannabis dispensaries are giving designers like us a new canvas to explore. From incorporating natural materials like rich woods, stone, and bright lighting, to creating retail establishments in alternative spaces - creative dispensary design is working to brand cannabis retailing as a luxury experience. We are more than up for that challenge.
